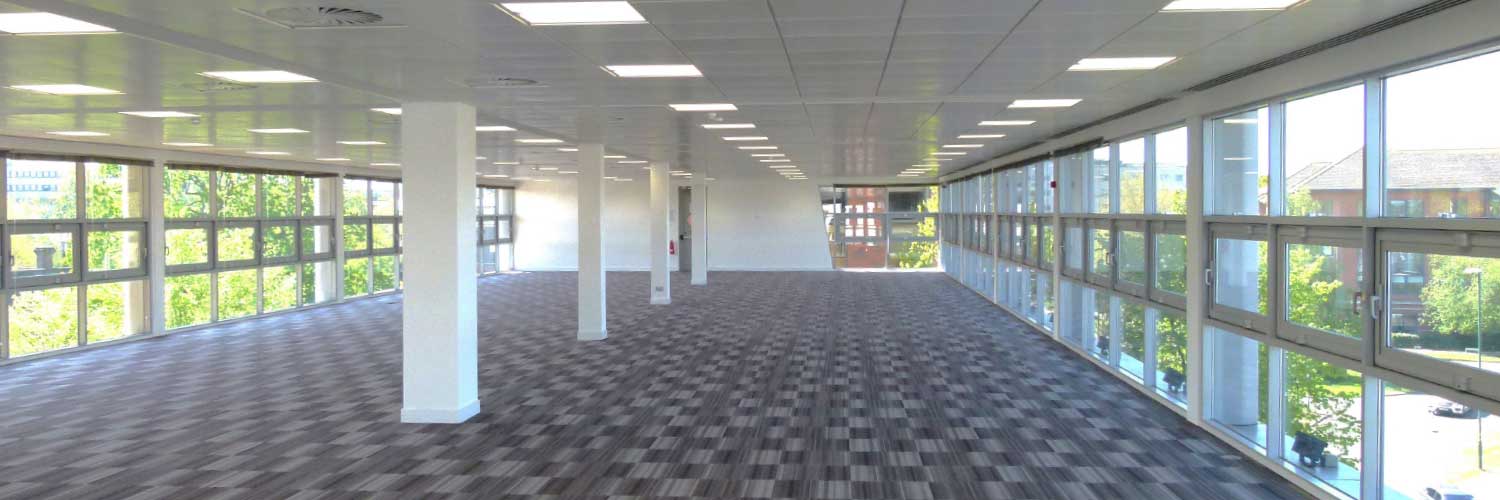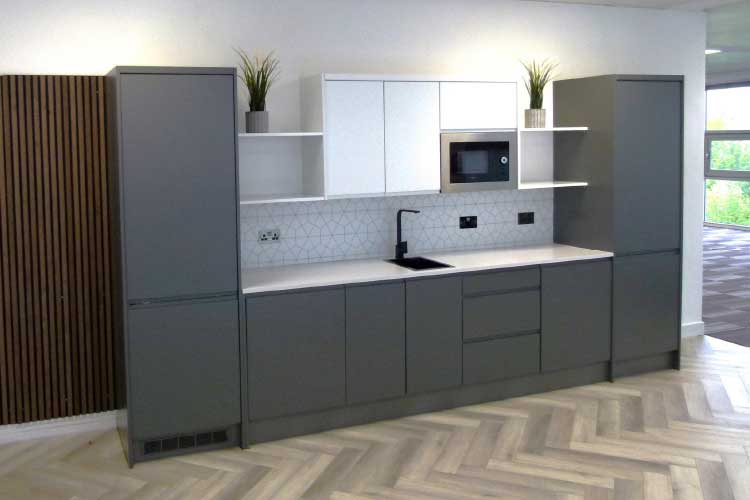Final top floor
6,300 sq ft (585 sq m)
| Area | SQ FT | SQ M |
|---|---|---|
| 3rd floor | 6,300 | 585 |
| 2nd floor | LET | LET |
| 1st floor north | LET | LET |
| 1st floor south | LET | LET |
| Ground floor north | LET | LET |
| Ground floor south | LET | LET |
| Total available | 6,300 | 585 |
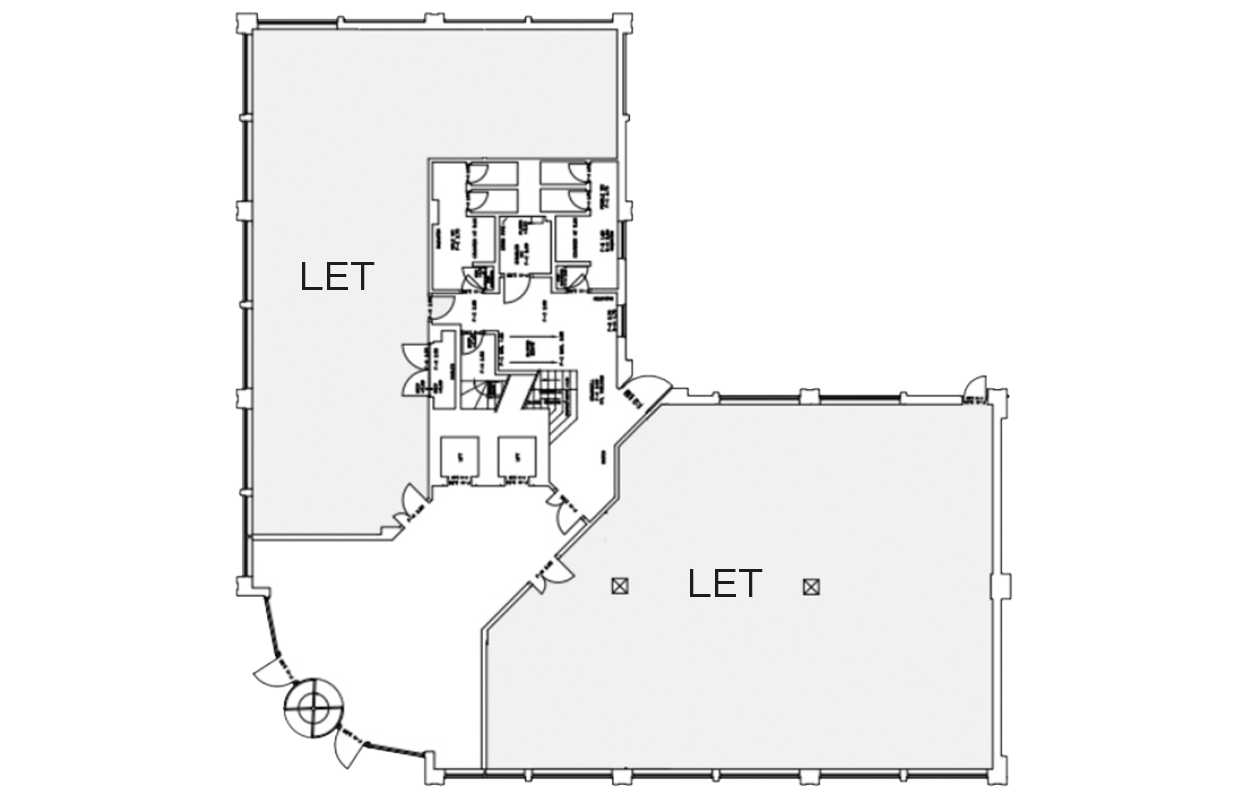
Ground floor
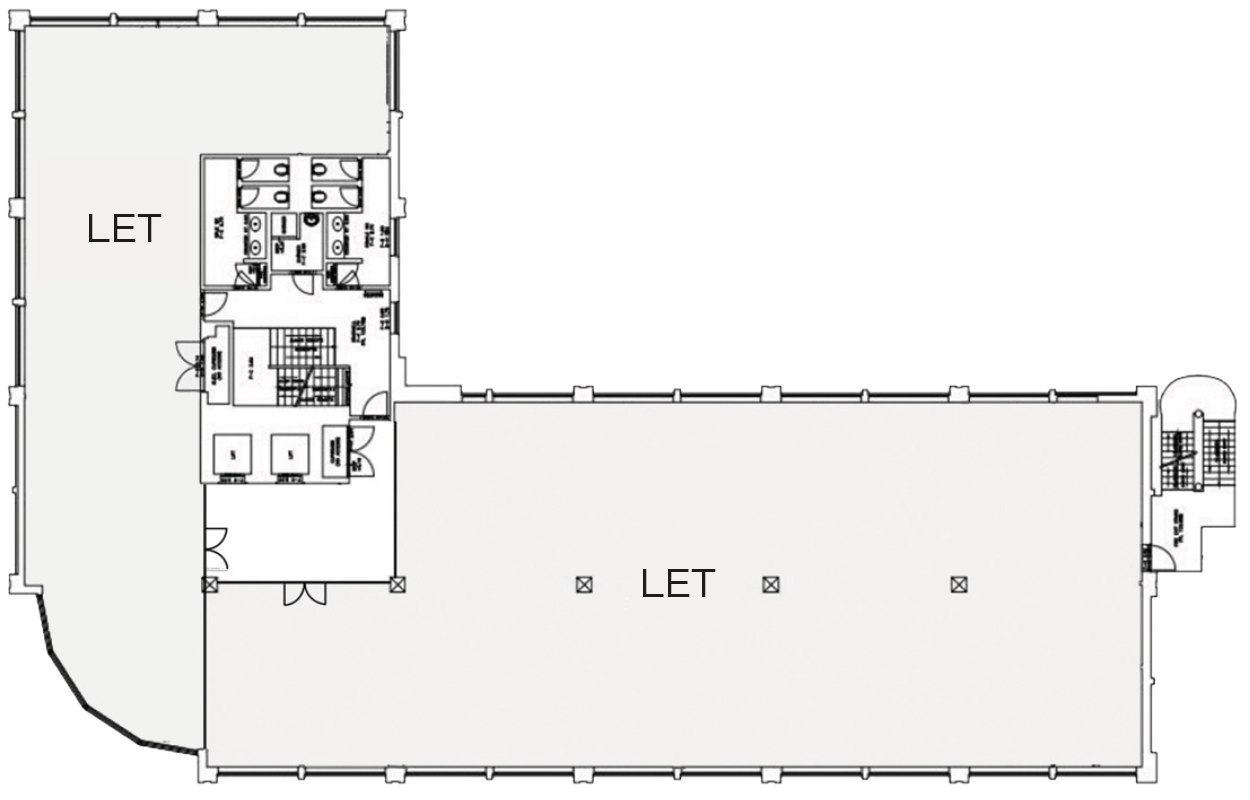
First floor
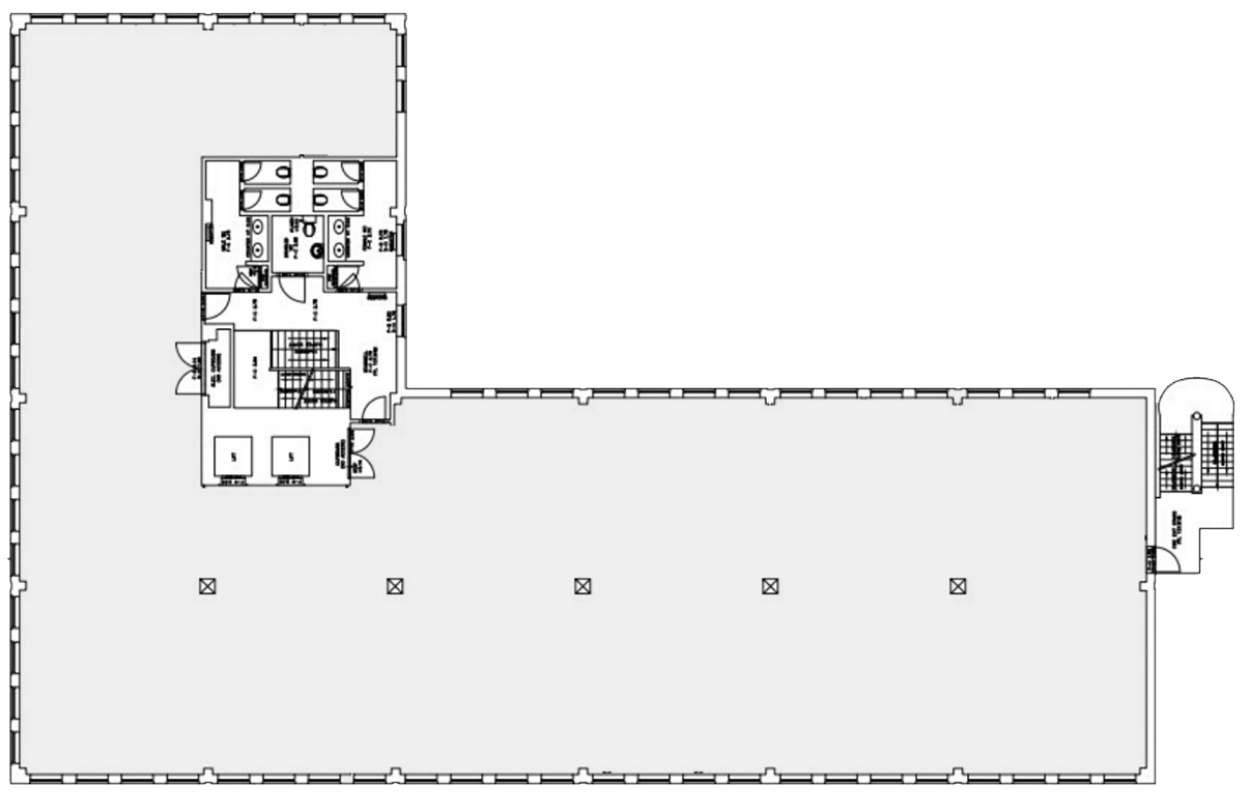
2nd floor

3rd floor (6,300 sq ft)
Premier Third Floor
The remaining 6,300 sq ft third floor provides a large open plan floor plate with the benefit of extensive floor to ceiling glazing providing excellent natural light and panoramic views ensuring an attractive working environment.
This floor includes a private balcony area as well as a new kitchen/breakout area.
