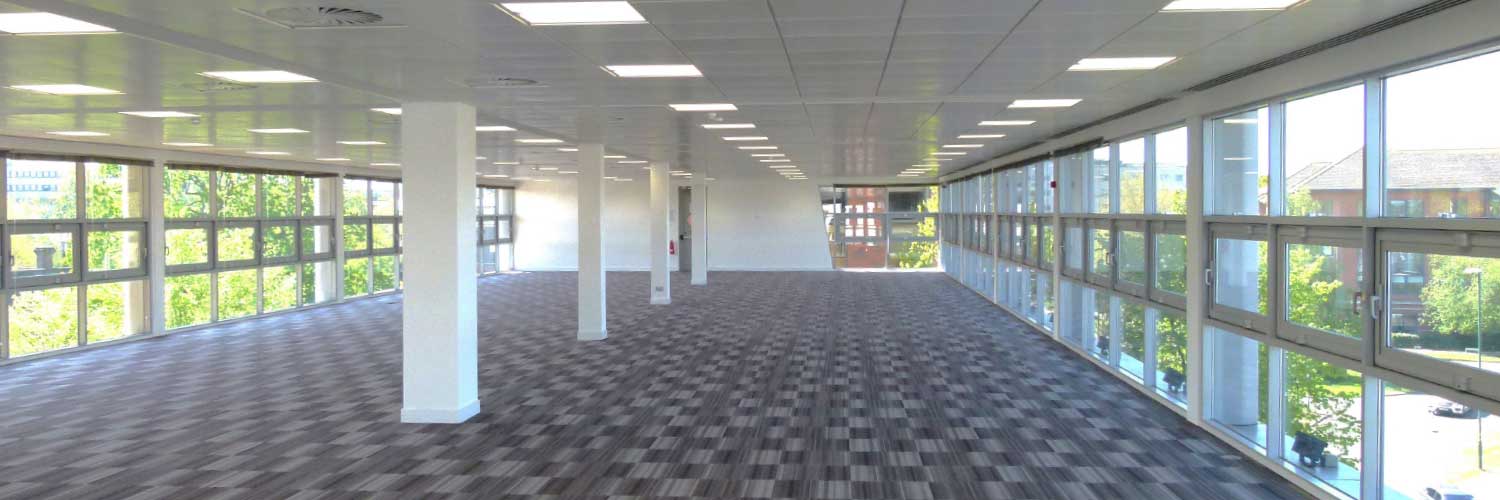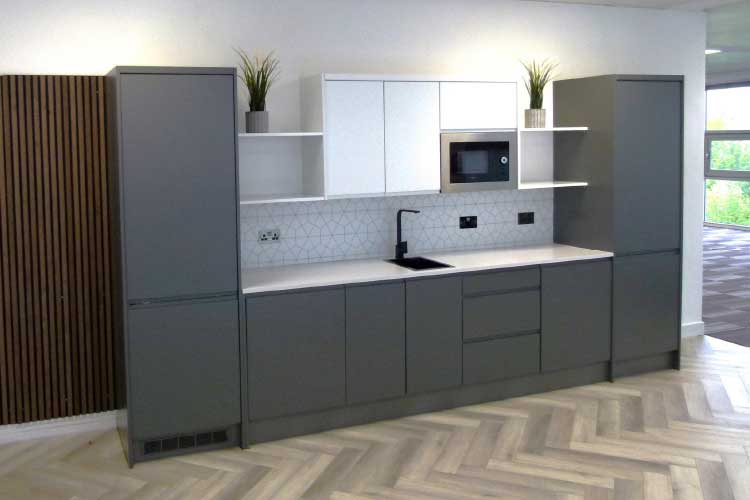3rd floor
1,960 to 8,260 sq ft
(182 to 767 sq m)
The 1st Floor North Cat A+ suite is fitted and furnished and available either with or separately to the 3rd Floor. Please see the separate 1st Floor North brochure for further information on this suite.
| Area | SQ FT | SQ M |
|---|---|---|
| 3rd floor | 6,300 | 585 |
| 2nd floor | LET | LET |
| 1st floor north | 1,960 | 182 |
| 1st floor south | LET | LET |
| Ground floor north | LET | LET |
| Ground floor south | LET | LET |
| Total available | 8,260 | 767 |
IPMS3 area approx
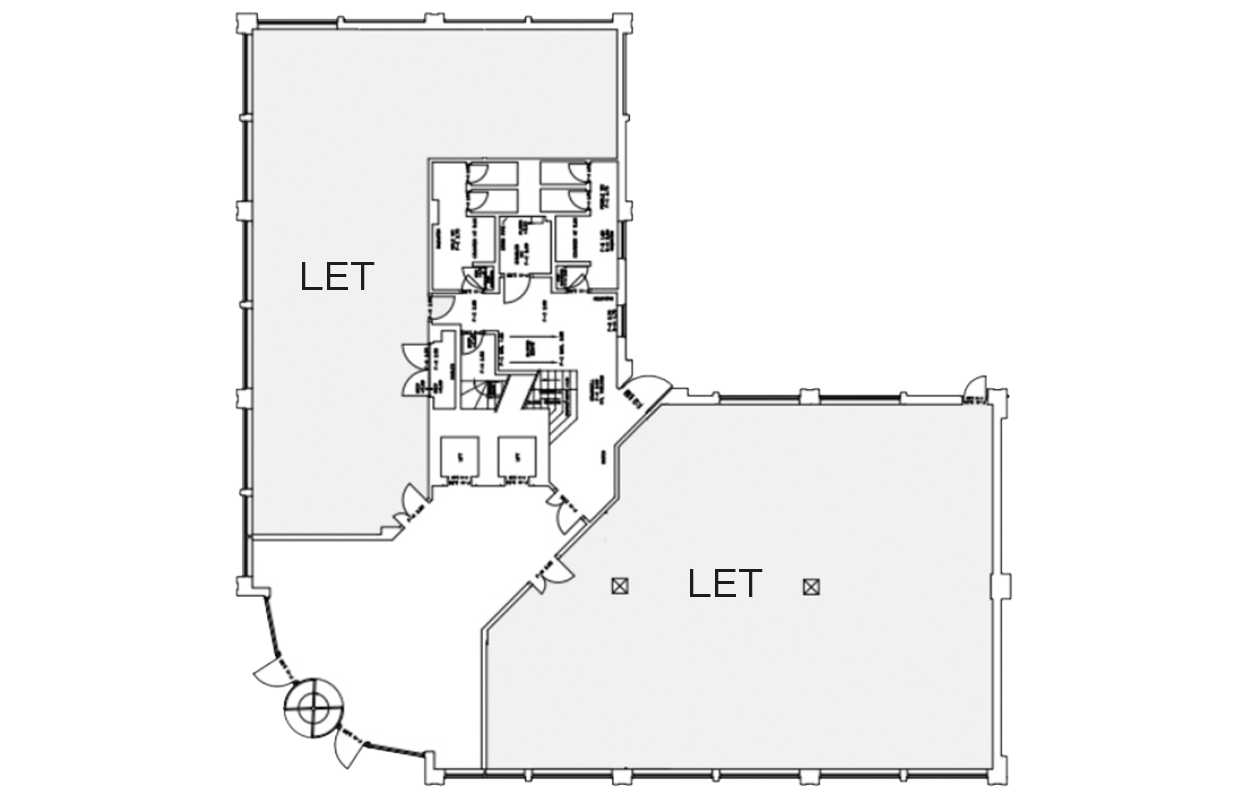
Ground floor
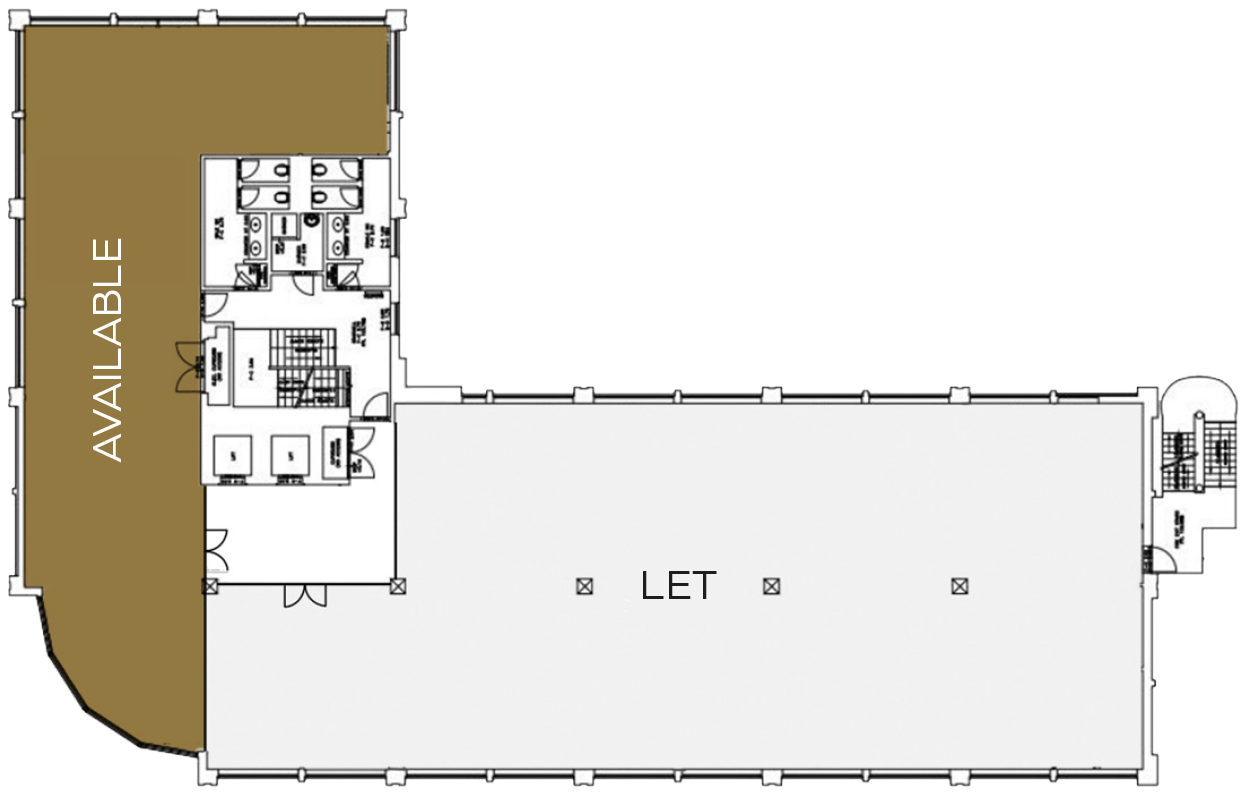
1st floor (1,960 sq ft)
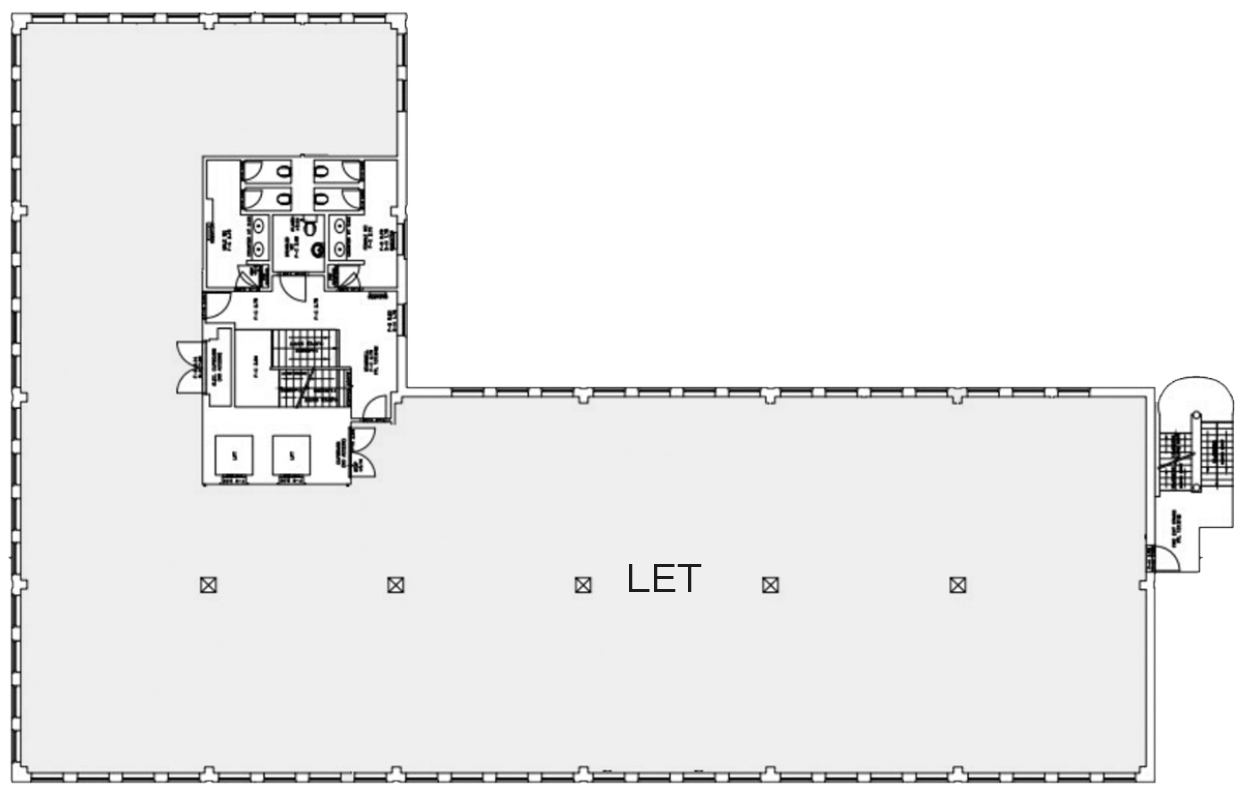
2nd floor (6,816 sq ft)
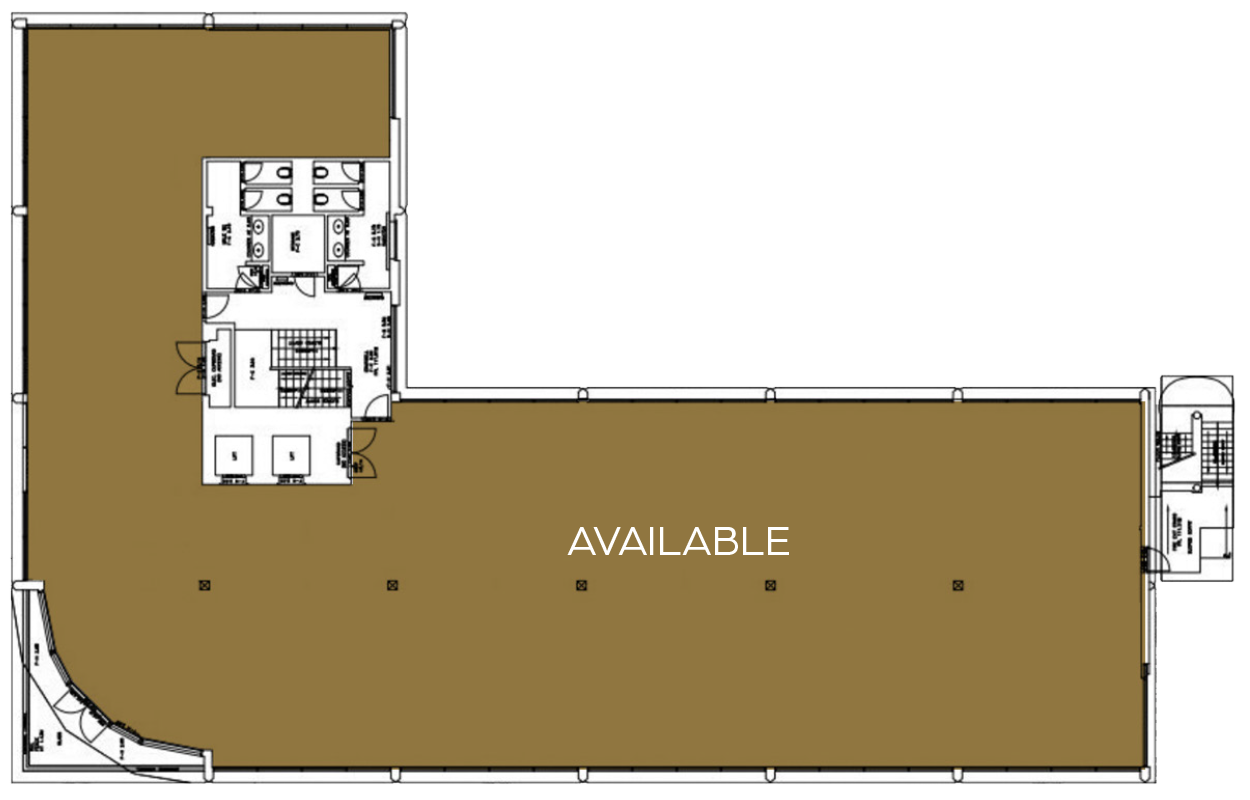
3rd floor (6,300 sq ft)
Premier Third Floor
The remaining 6,300 sq ft third floor provides a large open plan floor plate with the benefit of extensive floor to ceiling glazing providing excellent natural light and panoramic views ensuring an attractive working environment.
This floor includes a private balcony area as well as a new kitchen/breakout area.
